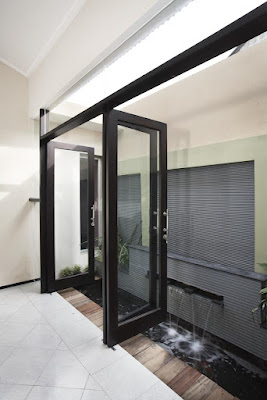

Located in Perum Pandugo blok 1 pc-06, Rungkut, Surabaya, Indonesia, this minimalist home is very unique and interesting. This modern minimalist houses design that were created by architect Gayuh Budi Utomo has the simple concept of "Barcode" a pattern of repeated lines that become the product code on each pack of a product as a unique idea to design the facade of their house.
The Homeowners of this modern minimalist house works as a graphic design manager at a famous cigarette company in Surabaya. The homeowners imagine that there is a code barcode on each pack of cigarettes which he designs. The home interior design in this modern barcode house design is more emphasis on the family room as the central spaces. The others spaces like the kitchen, master bedroom, garden and pool around the living room. The owners wanted a clear separation between the living room and the family room to keeps the privacy. So the family room activity is not visible from the living room.
Besides, with side openings that allow light, especially morning light inside the house, so that in the daytime lighting is not needed, especially in the family room. In front of the living room there is also a fish pond which adds ambiance minimalist living room is more natural.










0 komentar:
Post a Comment